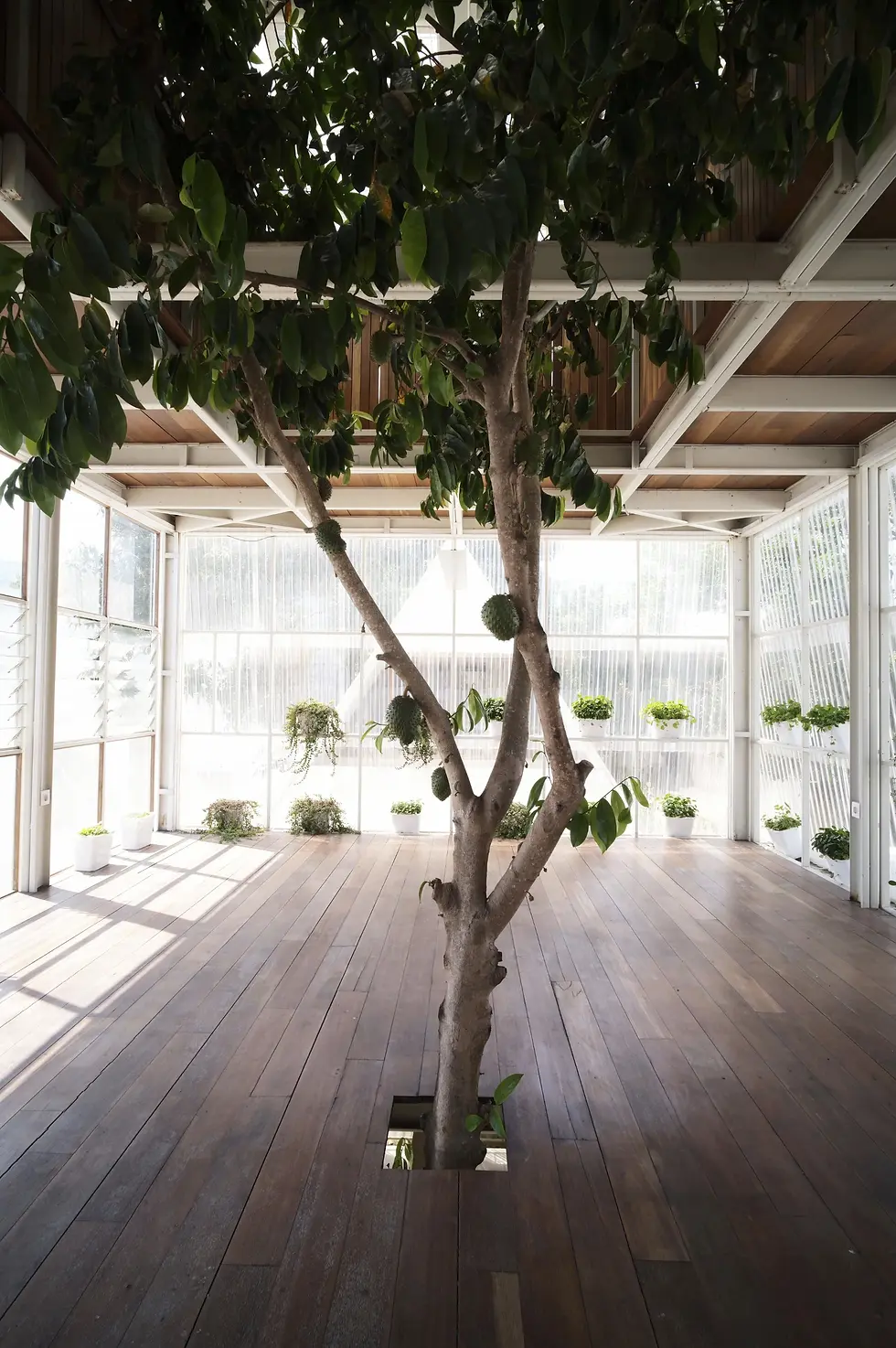ABOUT THE ARCHITECTURE
Today's Rumah Atsiri Indonesia seamlessly blends the old and new, transforming a 50-year-old factory through modern renovations while carefully preserving the original architectural charm. The revitalization of this space was undertaken using the method of contextual juxtaposition. The essence of the original building, the very identity of the site, was thoughtfully maintained, with contemporary elements introduced in a way that paid homage to the old structure without causing it any harm.
The striking contrast between old and new is evident in the materials used. The original structure, our principal building, is a testament to the endurance of concrete and iron. In contrast, the modern additions exude a freshness brought about by the use of steel, wood, and glass.
Architectural details, significant in imparting character to a building, haven't been overlooked at Rumah Atsiri Indonesia. These details not only bolster the site's unique identity but also narrate the rich stories woven into the building's fabric. A case in point is our parking area. Take a moment to appreciate the unconventional shape of our pavings, a departure from typical block-shaped pavers. This distinctive shape recurs in the frame of our restaurant's chairs, the corner pillar of the Rumah Atsiri Restaurant, the plant plots in Marigold Plaza, and even in the logo of Rumah Atsiri itself. This design element draws its inspiration from the ventilation blocks of the original building, serving as airy openings and light sources in the old structure.
To us, the architecture of this essential oil factory, established in 1963, symbolizes a unique diplomatic bond between Indonesia and Bulgaria. It stands as a tangible testament to the prominence of Indonesian essential oils in the global market.
A Juxtaposition of History & Modern Architecture
Marigold Plaza
Timtiga is an architecture studio founded by Paulus Mintarga in 2004, alongside Idris Samad and Rully Novianto. Nestled in the heart of Rempah Rumahkarya Colomadu, Karanganyar, and only a short 15-minute drive from Solo City, the studio operates under the adept leadership of Joko Haryanto, its Director of Operations.
Since its establishment, Timtiga has been characterized by an enduring fascination with sustainable architecture. This passion fuels exploration of new materials and investigation into the nuances of each situational context, marking the firm's commitment to innovation and continual learning.
With a professional journey stretching over 15 years, Timtiga has undertaken a diverse portfolio of projects. From crafting private residences that personify individual tastes and lifestyles, to shaping unique hospitality establishments such as hotels and villas that offer unforgettable experiences, the studio's footprint is broad. Notably, Timtiga is also versed in master planning, demonstrating a capacity to envision and shape the development of entire regions. Through all its endeavors, the studio balances aesthetic considerations with a commitment to sustainable practices and innovation.














